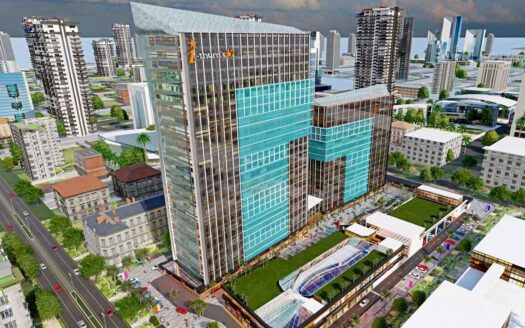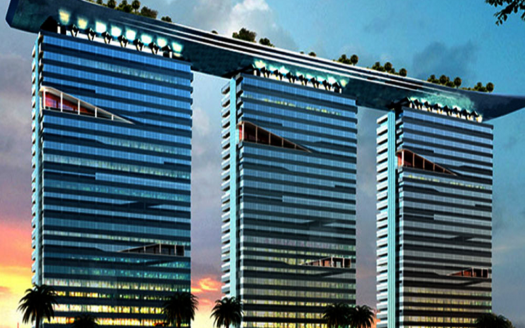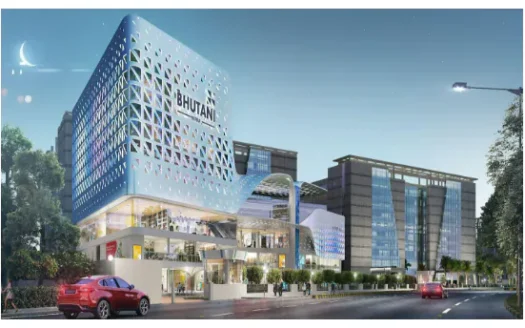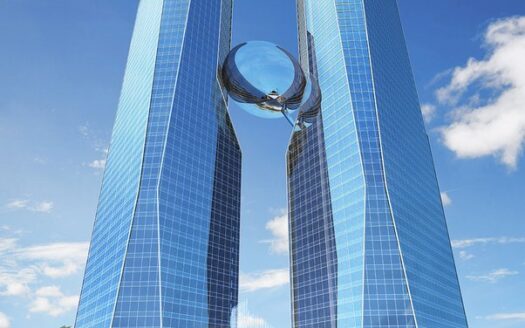Overview
- Updated On:
- May 7, 2024
- Year Built: 2026
Description
About project
The project is a ground-breaking masterpiece that radiates grace, thankfulness, contemporary architecture, and a wealth of splendour. It is stitched together by a solid, stylized design and based on a foundation of sustainable real estate. The project boasts high-street retail and signature office spaces while also offering close proximity to renowned MNCs and a variety of commute options, from proposed metro connectivity to the upcoming Jewar International Airport. It also features a beautiful waterscape with a yacht, a cover of green trees, and an atmosphere to cherish. Grandthum will prove to be the ideal option for you and the go-to location for all of your business requirements!
Office spaces
Grandthum is a business hub that offers distinctive office space in its unique twin towers with levels G+31 and G+34. The project is an integrated commercial development that offers a work-friendly atmosphere away from the bustle of the city and gives you a dream workstation with a panoramic project view. This project is unquestionably going to be a hotbed for enterprises in the years to come because of its strategically positioned ideal location in the centre of Greater Noida West and will put you in close contact with a number of prominent MNCs in its neighbourhood.
Retail spaces
With an area of over 8 Lakh Sq Ft, Grandthum is the ideal shopping destination for aficionados since it offers a distinctive shopping experience where elegance speaks for itself. This area is brimming with designer stores, luxury goods, and lifestyle products all displayed under one roof, promoting diversity while stoking comfort and temptation. The hub is dedicated to upholding its commitment to provide you with an unrivalled zone that is exclusively yours to enjoy, whether that means being the ultimate destination for shopping or housing every well-known brand under one roof. In addition, it features leisure and recreational amenities including an amusement park, a 5-screen cinema, as well as fine dining restaurants, multi-cuisine food courts, QSRs, and cafés to lighten the mood.
Key features
- Yacht Garden is a very upscale outdoor fine dining establishment with smaller floating boats for rides that is surrounded by water.
- Dedicated Entertainment Area for Exhilarating Experience.
- A hypermarket that can effectively meet the needs of the area’s high-density population.
- A five-screen multiplex with cutting-edge technology and a seating capacity of over 900 people.
- A multi-cuisine food court and fine dining establishments with views of the water and a yacht create a wonderful atmosphere for spending time together.
- Including stunning views of the skylines. The G+34 and G+30 Floors of the Iconic Twin Tower Have Signature Workspaces. enabling you to create the office of your dreams.
- Over 2.5 lakh Families are Included in the Catchment and Will More Than Double in the Next Few Years.
- For maximum visibility, there are wide boulevards, schematic lights, and open, landscaped areas with 350-metre-wide frontages.
- lush, landscaped promenade with sit-outs and exotic water features.
- Escalators at High Speed for Simple Movement.
- Modern construction and intricate design.
- Tata Projects Limited conducts a construction quality check.
- Power backup for 24 hours.
- multi level parking for cars.
- Three Level Security.
- Principal and Interest
- Property Tax
- HOA fee




